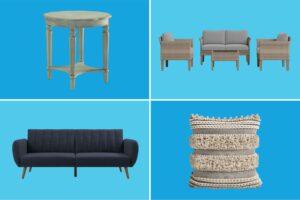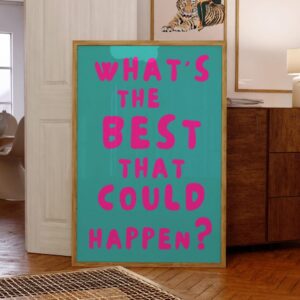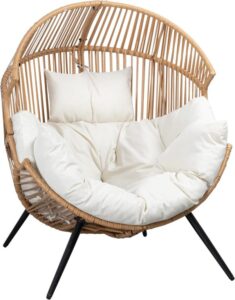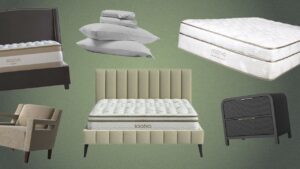Credit: architecturaldigest.com
Kreuzberg is known as one of the coolest contemporary neighborhoods—making it a fitting host for a recent ambitious Berlin penthouse project from Studio Bosko. Their design for a 1,539-square-foot space required its complete transformation to accommodate the requests of its new residents, who moved from Amsterdam during the pandemic and contacted the studio after they found this unit. Studio Bosko, founded by architect Kasia Kronberger, was presented with a wish list starting with one item at the top: to create a multifunctional home with a palette that wasn’t limited to whites and pale pastels. They wanted a home that would feel like an invitation to creative freedom instead of a place that sets limits on one’s imagination. Their requests were inspired by two details from their lives: One half of the couple works as an illustrator and her partner has a form of color blindness that allows him to perceive only bright colors. This would lead the studio to a palette focused on basic and bold hues—yellow, green, red, and blue. Color provided a transformative element of the design and created a feeling of well-being for the home’s residents, allowing both of them to feel comfortable there.
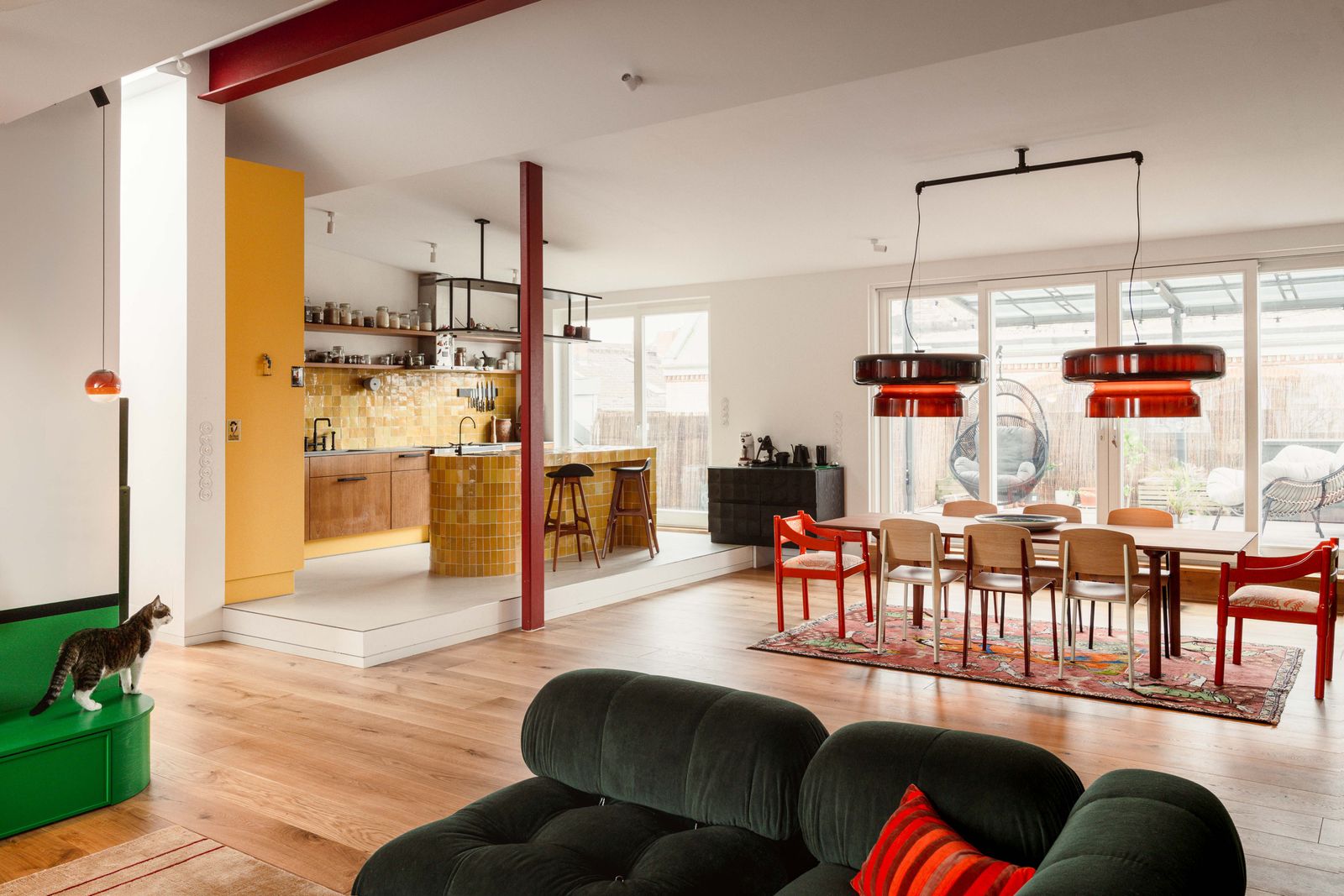
The bold colors give the penthouse personality and its own unique language. It is connected to the outdoors through large windows overlooking a terrace, flooding the interior with natural light and making its different spaces stand out even more.
The studio’s approach included using different colors to define the different spaces of the penthouse. Yellow for the kitchen, red in the dining area, and the living area in green. For the bedroom and more private areas, the use of color is more nuanced, with wood and darker warm tones distinguishing the spaces intended for rest and relaxation.
With Covid restrictions in place, the studio’s main challenge was to manage the unavoidable delays from suppliers and their impact on the project’s schedule. But the creative goal remained constant, “to achieve a smart balance between the different areas of the home and ensure that it’s comfortable in a timeless way,” says Kronberger. All decisions were made in consultation with the clients to create a home where they could unwind, relax, and spend time with friends and family, while also serving as a workspace when necessary. The vison was an apartment that feels sophisticated without being crowded while also being full of character.





